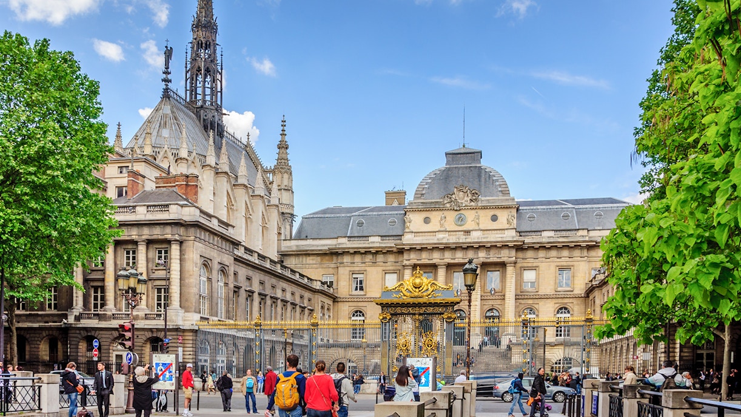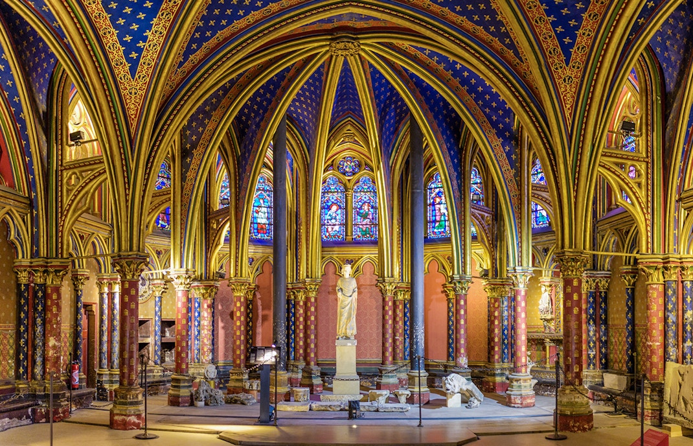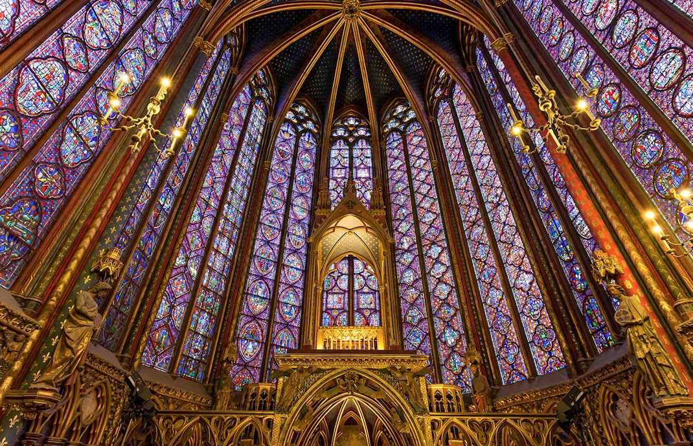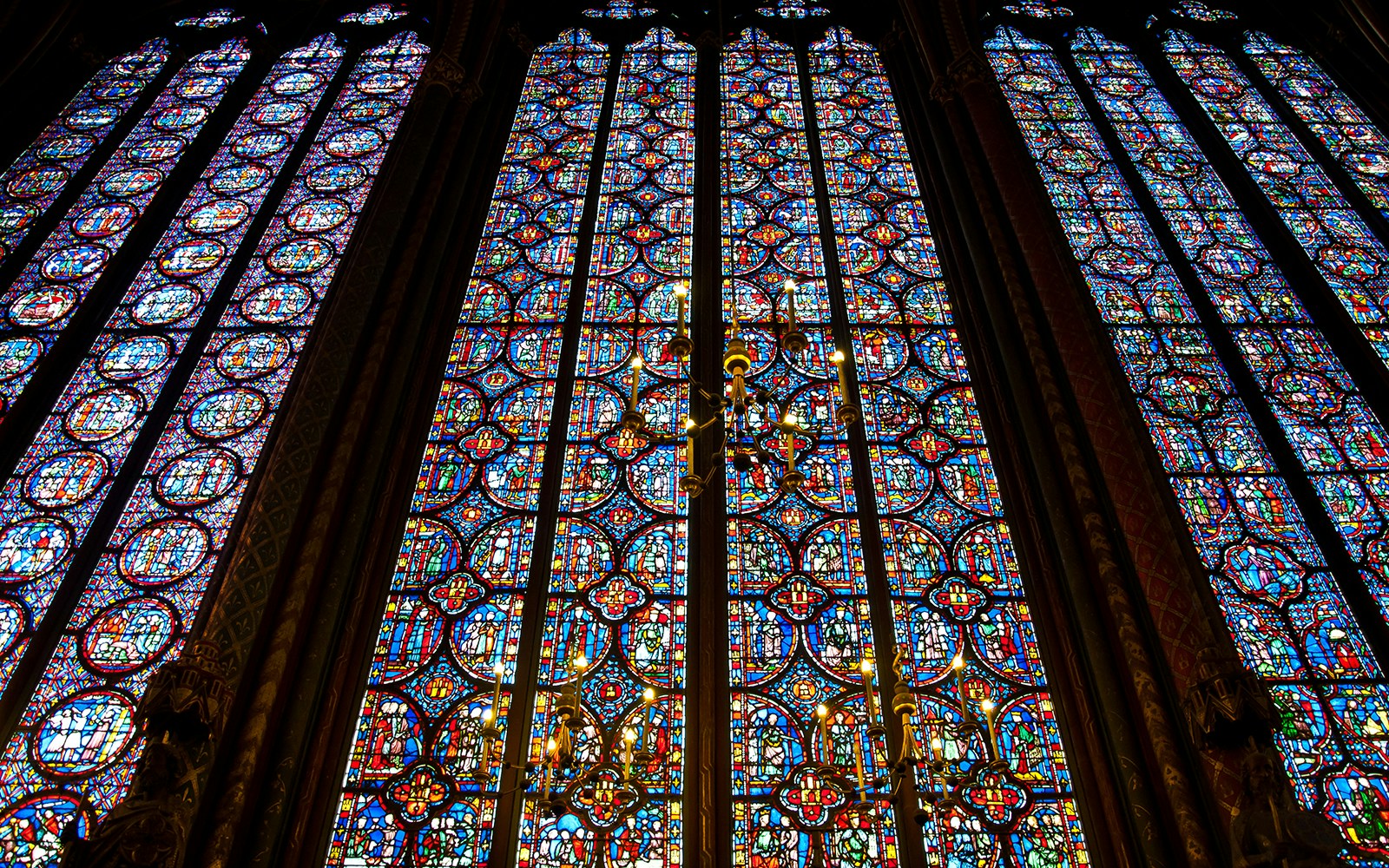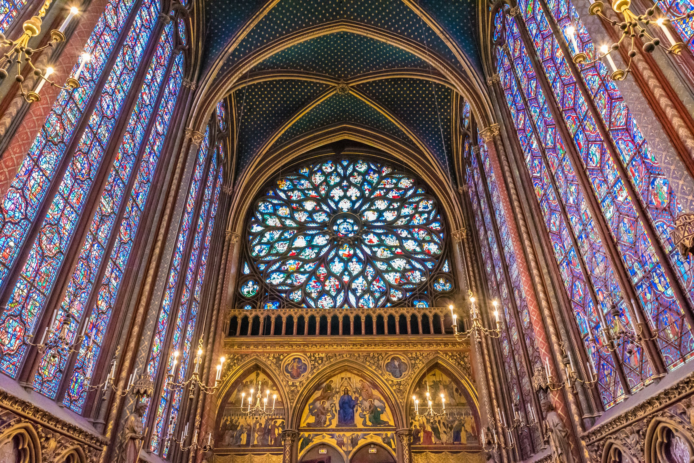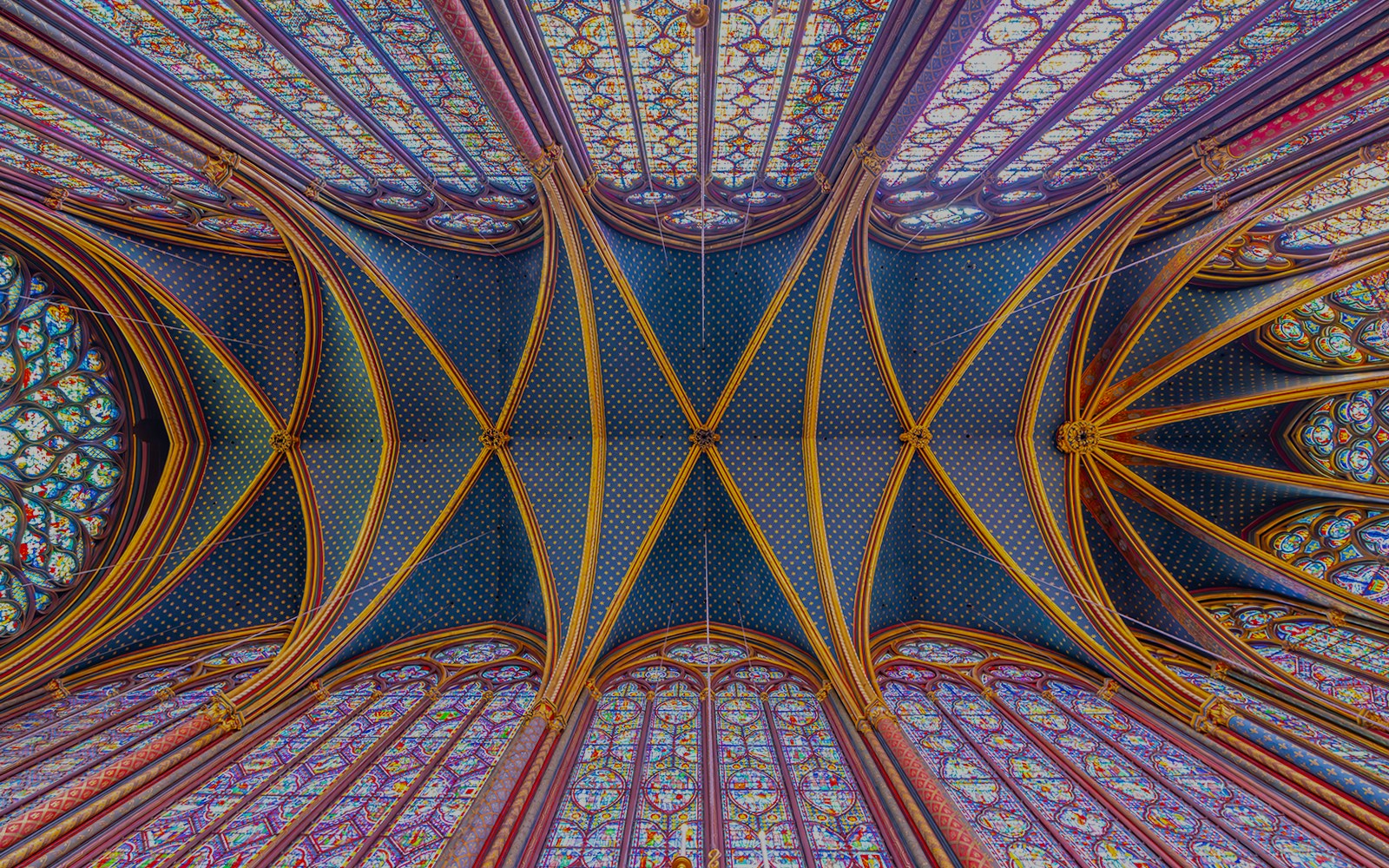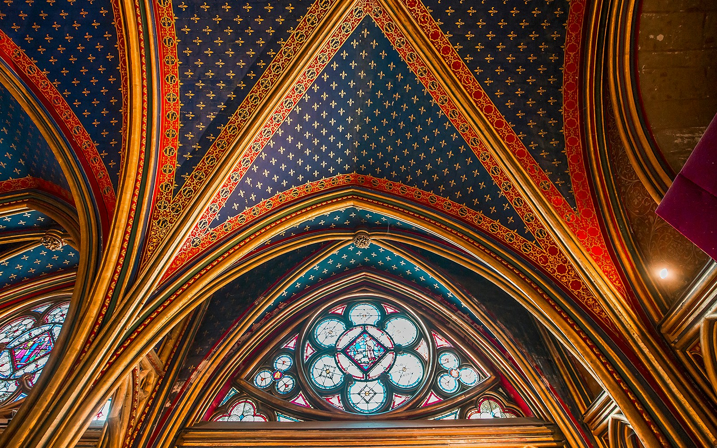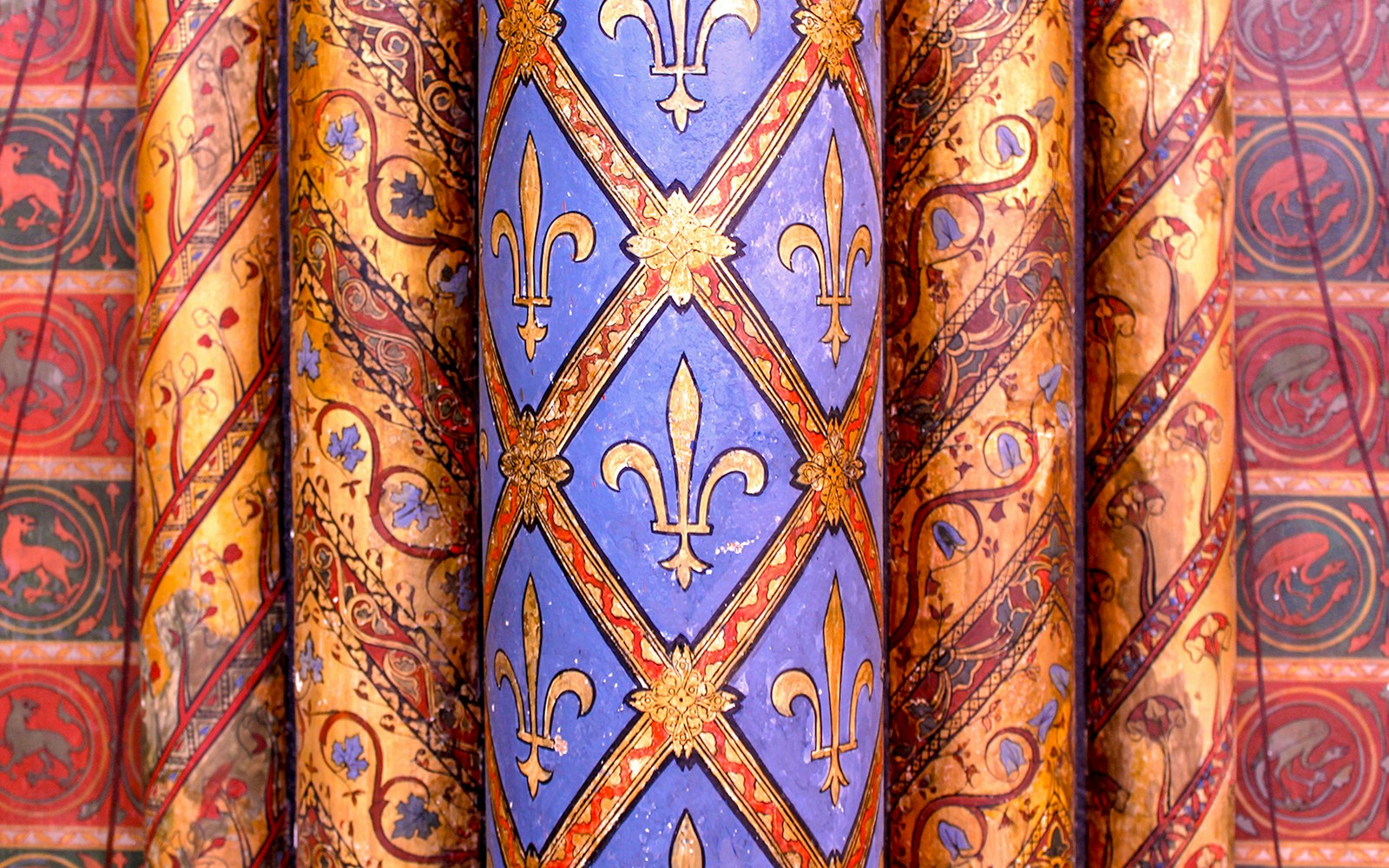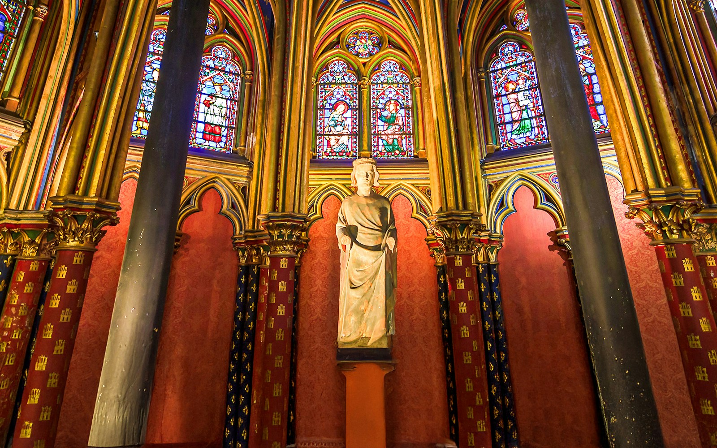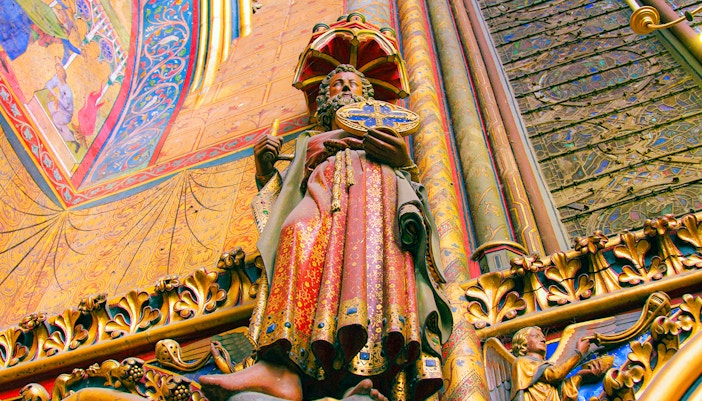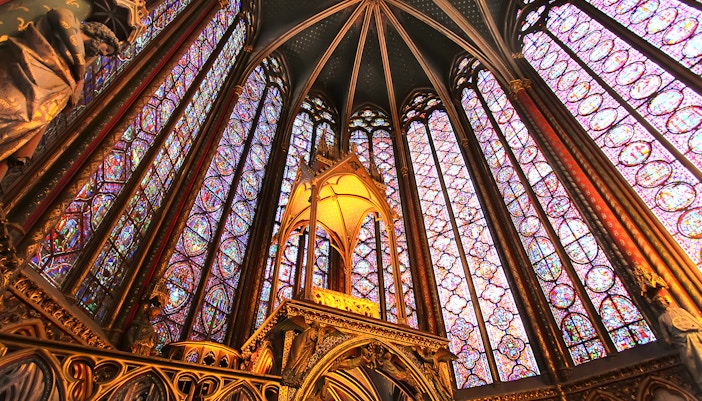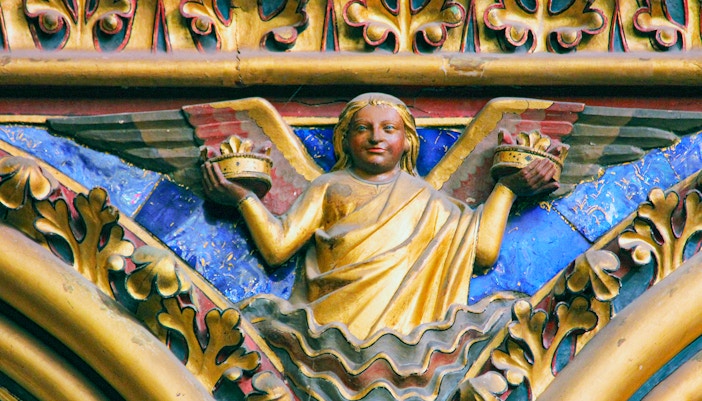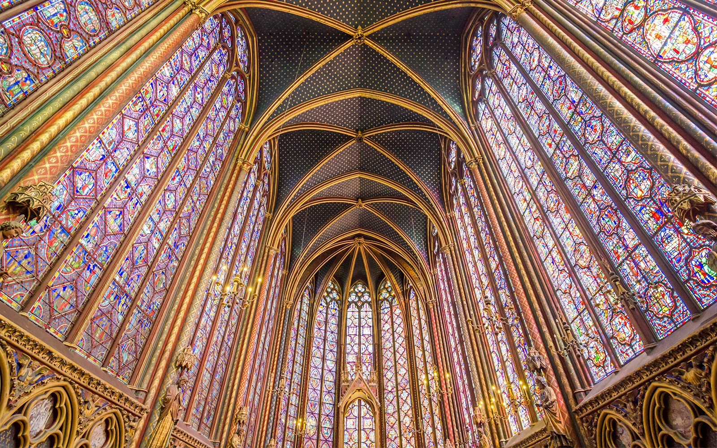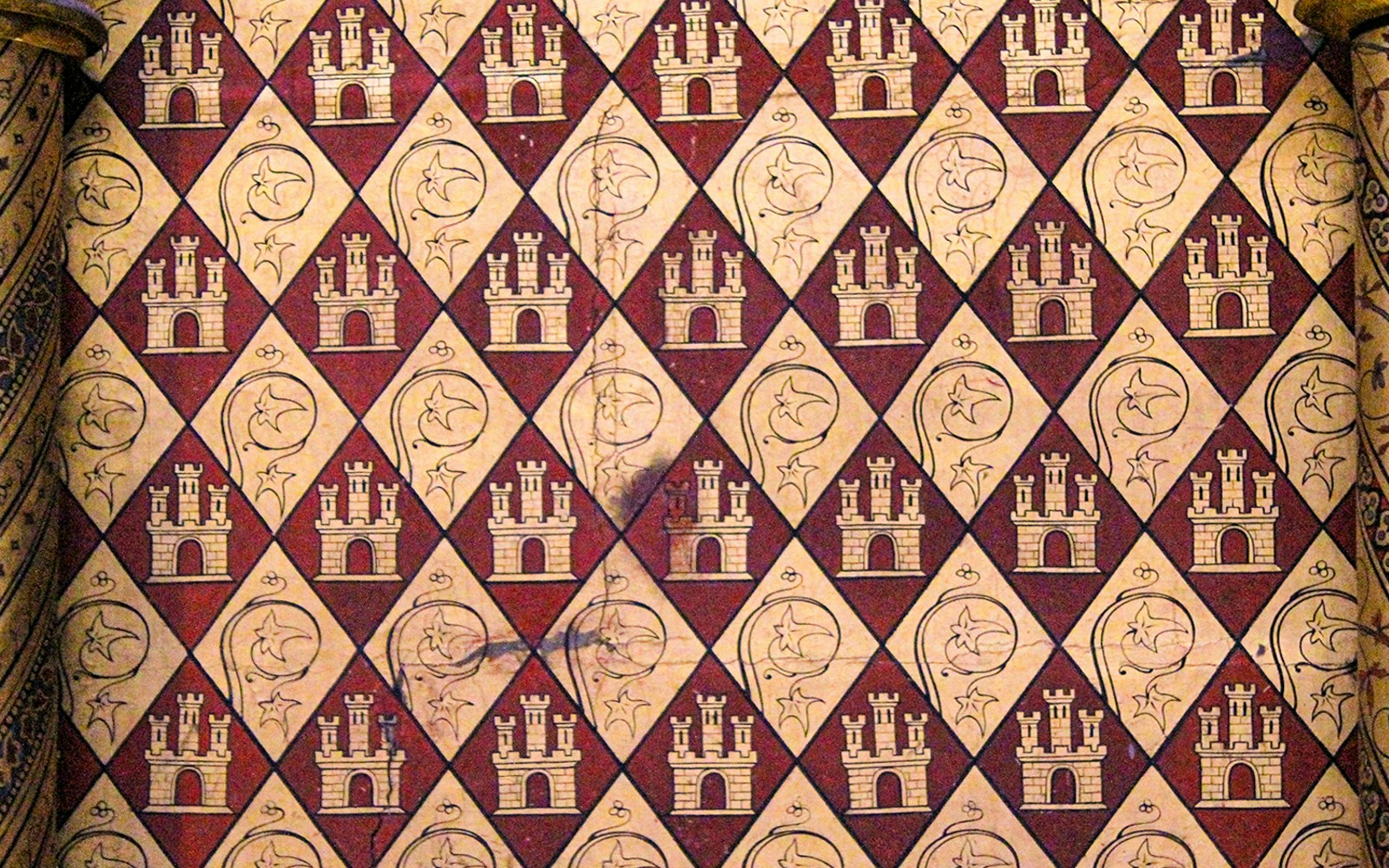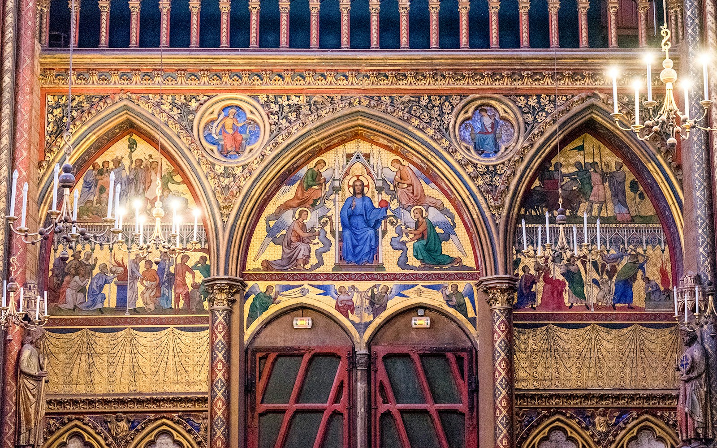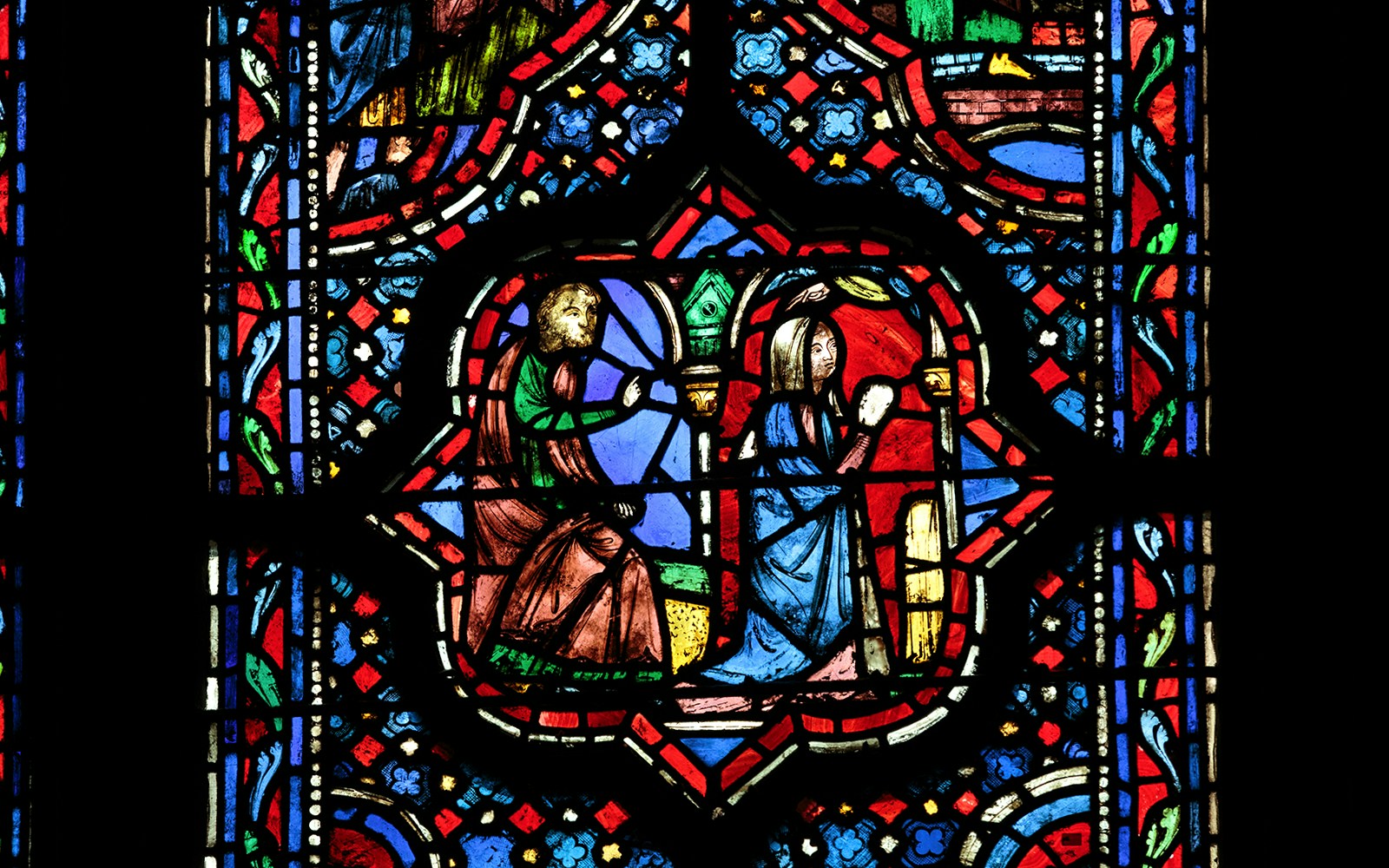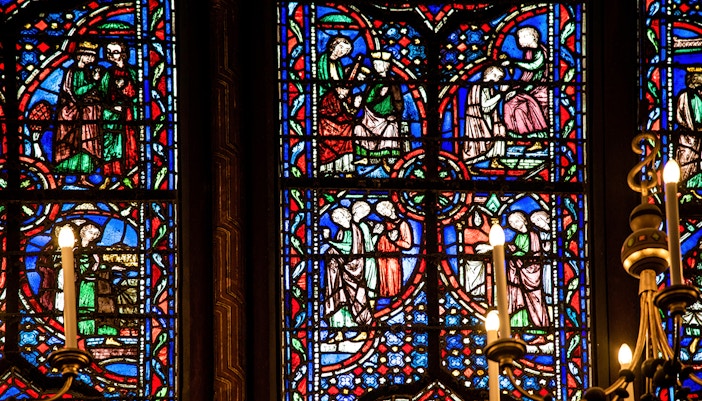The layout of Sainte-Chapelle is a brilliant example of Gothic architectural design, combining functionality and spirituality. It was meticulously planned to serve both as a place of worship and a reliquary for sacred Christian relics. Its interior is divided into two chapels: the lower chapel, built for palace staff, and the upper chapel, reserved for the king and his court.
- Structure: Sainte-Chapelle is a rectangular, two-story building with a relatively narrow footprint (approximately 36 meters long, 17 meters wide, and 42.5 meters tall at its highest point).
- Orientation: The chapel is oriented east to west, with the altar located at the eastern end, symbolizing the direction of Jerusalem and Christ’s resurrection.
Two levels:
- Lower Chapel: Ground level, serving as a support for the upper chapel and a place of worship for palace staff.
- Upper Chapel: Elevated level, designed for the king, his family, and special guests, showcasing the chapel’s primary artistic and spiritual elements.
